This Old House
This Old House, with pros Tom Silva, Richard Trethewey, Jenn Nawada, and host Kevin O'Connor, is TV's original home-improvement show.
| Mon, Jan 26 | 2:00 P.M. |
Needham Needed In Needham
NH Create (11.4)
The team heads to Needham to meet Liz and Patrick in their 1896 Queen Anne, exploring plans for a new layout and rear addition. |
| Tue, Jan 27 | 2:30 A.M. |
Ipswich Careful Considerations
NHPBS (11.1)
The timber frame structure in the ell is carefully dismantled. |
| Tue, Jan 27 | 4:00 A.M. |
Needham Needed In Needham
NH Create (11.4)
The team heads to Needham to meet Liz and Patrick in their 1896 Queen Anne, exploring plans for a new layout and rear addition. |
| Tue, Jan 27 | 8:00 A.M. |
Newburyport Off-The-Shelf Custom Look
NH Create (11.4)
As construction nears an end, the yard gets planted. |
| Tue, Jan 27 | 2:00 P.M. |
Newburyport Off-The-Shelf Custom Look
NH Create (11.4)
As construction nears an end, the yard gets planted. |
| Tue, Jan 27 | 5:00 P.M. |
Needham Needed In Needham
NHPBS (11.1)
The team heads to Needham to meet Liz and Patrick in their 1896 Queen Anne, exploring plans for a new layout and rear addition. |
| Wed, Jan 28 | 4:00 A.M. |
Newburyport Off-The-Shelf Custom Look
NH Create (11.4)
As construction nears an end, the yard gets planted. |
| Wed, Jan 28 | 8:00 A.M. |
Newburyport Bed Race
NH Create (11.4)
With the new two-story addition built and an efficient floor plan on the interior, it's time to call it a wrap on the project; but first, the homeowners and the crew take part in a little town fun at the annual bed race. |
| Wed, Jan 28 | 2:00 P.M. |
Newburyport Bed Race
NH Create (11.4)
With the new two-story addition built and an efficient floor plan on the interior, it's time to call it a wrap on the project; but first, the homeowners and the crew take part in a little town fun at the annual bed race. |
| Wed, Jan 28 | 5:00 P.M. |
Newburyport Design Talk
NHPBS (11.1)
Roof shingles are installed on a challenging roof line. |
| Thu, Jan 29 | 4:00 A.M. |
Newburyport Bed Race
NH Create (11.4)
With the new two-story addition built and an efficient floor plan on the interior, it's time to call it a wrap on the project; but first, the homeowners and the crew take part in a little town fun at the annual bed race. |
| Thu, Jan 29 | 4:30 A.M. |
Ipswich Rebuilding Centuries
NHPBS (11.1)
The newly restored timber frame structure is reassembled on site. |
| Thu, Jan 29 | 8:00 A.M. |
Ipswich This Really Old House
NH Create (11.4)
The crew starts one of their oldest projects yet, a first period home in the town of Ipswich, MA. |
| Thu, Jan 29 | 2:00 P.M. |
Ipswich This Really Old House
NH Create (11.4)
The crew starts one of their oldest projects yet, a first period home in the town of Ipswich, MA. |
| Thu, Jan 29 | 5:00 P.M. |
Newburyport Off-The-Shelf Custom Look
NHPBS (11.1)
As construction nears an end, the yard gets planted. |
| Fri, Jan 30 | 12:00 A.M. |
Needham Pouring It On
NHPBS (11.1)
Kevin and Tom remove and save the kitchen cabinets for reuse. |
| Fri, Jan 30 | 4:00 A.M. |
Ipswich This Really Old House
NH Create (11.4)
The crew starts one of their oldest projects yet, a first period home in the town of Ipswich, MA. |
| Fri, Jan 30 | 8:00 A.M. |
Ipswich Secrets Behind The Wall
NH Create (11.4)
The architect shares his vision for the property, but before plans can be completed, a bit of exploratory demo must take place. |
| Fri, Jan 30 | 2:00 P.M. |
Ipswich Secrets Behind The Wall
NH Create (11.4)
The architect shares his vision for the property, but before plans can be completed, a bit of exploratory demo must take place. |
| Fri, Jan 30 | 5:00 P.M. |
Newburyport Bed Race
NHPBS (11.1)
With the new two-story addition built and an efficient floor plan on the interior, it's time to call it a wrap on the project; but first, the homeowners and the crew take part in a little town fun at the annual bed race. |
| Sat, Jan 31 | 4:00 A.M. |
Ipswich Secrets Behind The Wall
NH Create (11.4)
The architect shares his vision for the property, but before plans can be completed, a bit of exploratory demo must take place. |
| Sat, Jan 31 | 8:30 A.M. |
Needham Needed In Needham
NH Create (11.4)
The team heads to Needham to meet Liz and Patrick in their 1896 Queen Anne, exploring plans for a new layout and rear addition. |
| Sat, Jan 31 | 3:00 P.M. |
Needham Needed In Needham
NH Create (11.4)
The team heads to Needham to meet Liz and Patrick in their 1896 Queen Anne, exploring plans for a new layout and rear addition. |
| Sat, Jan 31 | 4:30 P.M. |
Needham Pouring It On
NHPBS (11.1)
Kevin and Tom remove and save the kitchen cabinets for reuse. |
| Mon, Feb 2 | 8:00 A.M. |
Needham Pouring It On
NH Create (11.4)
Kevin and Tom remove and save the kitchen cabinets for reuse. |
| Mon, Feb 2 | 2:00 P.M. |
Needham Pouring It On
NH Create (11.4)
Kevin and Tom remove and save the kitchen cabinets for reuse. |
| Tue, Feb 3 | 4:00 A.M. |
Needham Pouring It On
NH Create (11.4)
Kevin and Tom remove and save the kitchen cabinets for reuse. |
| Tue, Feb 3 | 8:00 A.M. |
Ipswich Prep-Work
NH Create (11.4)
Preparation for the new foundation begins. A centuries old cistern is uncovered. |
| Tue, Feb 3 | 2:00 P.M. |
Ipswich Prep-Work
NH Create (11.4)
Preparation for the new foundation begins. A centuries old cistern is uncovered. |
| Tue, Feb 3 | 5:00 P.M. |
Needham Pouring It On
NHPBS (11.1)
Kevin and Tom remove and save the kitchen cabinets for reuse. |
| Wed, Feb 4 | 4:00 A.M. |
Ipswich Prep-Work
NH Create (11.4)
Preparation for the new foundation begins. A centuries old cistern is uncovered. |
| Wed, Feb 4 | 8:00 A.M. |
Ipswich Careful Considerations
NH Create (11.4)
The timber frame structure in the ell is carefully dismantled. |
| Wed, Feb 4 | 2:00 P.M. |
Ipswich Careful Considerations
NH Create (11.4)
The timber frame structure in the ell is carefully dismantled. |
| Wed, Feb 4 | 5:00 P.M. |
Ipswich This Really Old House
NHPBS (11.1)
The crew starts one of their oldest projects yet, a first period home in the town of Ipswich, MA. |
| Thu, Feb 5 | 4:00 A.M. |
Ipswich Careful Considerations
NH Create (11.4)
The timber frame structure in the ell is carefully dismantled. |
| Thu, Feb 5 | 8:00 A.M. |
Ipswich Below Grade Plumbing
NH Create (11.4)
The old fireplace firebox is demolished leaving the chimney for the new fireplace. |
| Thu, Feb 5 | 2:00 P.M. |
Ipswich Below Grade Plumbing
NH Create (11.4)
The old fireplace firebox is demolished leaving the chimney for the new fireplace. |
| Thu, Feb 5 | 5:00 P.M. |
Ipswich Secrets Behind The Wall
NHPBS (11.1)
The architect shares his vision for the property, but before plans can be completed, a bit of exploratory demo must take place. |
| Fri, Feb 6 | 12:00 A.M. |
Needham Reduce, Reside, Recycle
NHPBS (11.1)
Kevin and Charlie work together to remove aluminum siding from the house. |
| Fri, Feb 6 | 4:00 A.M. |
Ipswich Below Grade Plumbing
NH Create (11.4)
The old fireplace firebox is demolished leaving the chimney for the new fireplace. |
| Fri, Feb 6 | 8:00 A.M. |
Ipswich Rebuilding Centuries
NH Create (11.4)
The newly restored timber frame structure is reassembled on site. |
| Fri, Feb 6 | 2:00 P.M. |
Ipswich Rebuilding Centuries
NH Create (11.4)
The newly restored timber frame structure is reassembled on site. |
| Fri, Feb 6 | 5:00 P.M. |
Ipswich Prep-Work
NHPBS (11.1)
Preparation for the new foundation begins. A centuries old cistern is uncovered. |
| Sat, Feb 7 | 4:00 A.M. |
Ipswich Rebuilding Centuries
NH Create (11.4)
The newly restored timber frame structure is reassembled on site. |
| Sat, Feb 7 | 8:30 A.M. |
Needham Pouring It On
NH Create (11.4)
Kevin and Tom remove and save the kitchen cabinets for reuse. |
| Sat, Feb 7 | 3:00 P.M. |
Needham Pouring It On
NH Create (11.4)
Kevin and Tom remove and save the kitchen cabinets for reuse. |
| Sat, Feb 7 | 4:30 P.M. |
Needham Reduce, Reside, Recycle
NHPBS (11.1)
Kevin and Charlie work together to remove aluminum siding from the house. |
| Mon, Feb 9 | 8:00 A.M. |
Needham Reduce, Reside, Recycle
NH Create (11.4)
Kevin and Charlie work together to remove aluminum siding from the house. |
| Mon, Feb 9 | 2:00 P.M. |
Needham Reduce, Reside, Recycle
NH Create (11.4)
Kevin and Charlie work together to remove aluminum siding from the house. |
| Tue, Feb 10 | 2:30 A.M. |
Brookline Mid-century Modern House Next Generation Demolition
NHPBS (11.1)
While old fixtures are salvaged and asbestos is removed at the house, Norm, Richard and Kevin head back to where it all began 40 years ago, in Dorchester, Massachusetts. |
| Tue, Feb 10 | 4:00 A.M. |
Needham Reduce, Reside, Recycle
NH Create (11.4)
Kevin and Charlie work together to remove aluminum siding from the house. |
| Tue, Feb 10 | 8:00 A.M. |
Ipswich Exposing Problems
NH Create (11.4)
A warm roof is installed to keep the cold out. New framing poses plumbing challenges. |
| Tue, Feb 10 | 2:00 P.M. |
Ipswich Exposing Problems
NH Create (11.4)
A warm roof is installed to keep the cold out. New framing poses plumbing challenges. |
| Tue, Feb 10 | 5:00 P.M. |
Needham Reduce, Reside, Recycle
NHPBS (11.1)
Kevin and Charlie work together to remove aluminum siding from the house. |
| Wed, Feb 11 | 4:00 A.M. |
Ipswich Exposing Problems
NH Create (11.4)
A warm roof is installed to keep the cold out. New framing poses plumbing challenges. |
| Wed, Feb 11 | 4:30 A.M. |
Brookline Mid-century Modern House: Beam Me Up Tommy
NHPBS (11.1)
The foundation of the house has no footings, so Mark McCullough pours a buttress. |
| Wed, Feb 11 | 8:00 A.M. |
Ipswich First Things First
NH Create (11.4)
Rotted sills are repaired before the new clapboards are installed. |
| Wed, Feb 11 | 2:00 P.M. |
Ipswich First Things First
NH Create (11.4)
Rotted sills are repaired before the new clapboards are installed. |
| Wed, Feb 11 | 5:00 P.M. |
Ipswich Careful Considerations
NHPBS (11.1)
The timber frame structure in the ell is carefully dismantled. |
| Thu, Feb 12 | 4:00 A.M. |
Ipswich First Things First
NH Create (11.4)
Rotted sills are repaired before the new clapboards are installed. |
| Thu, Feb 12 | 8:00 A.M. |
Ipswich Factory Built
NH Create (11.4)
Kevin gives a full progress tour. Rainwater management is discussed, and a harvesting system is installed. |
| Thu, Feb 12 | 2:00 P.M. |
Ipswich Factory Built
NH Create (11.4)
Kevin gives a full progress tour. Rainwater management is discussed, and a harvesting system is installed. |
| Thu, Feb 12 | 5:00 P.M. |
Ipswich Below Grade Plumbing
NHPBS (11.1)
The old fireplace firebox is demolished leaving the chimney for the new fireplace. |
| Fri, Feb 13 | 12:00 A.M. |
Needham Getting Our Ducts in a Row
NHPBS (11.1)
Richard meets with the HVAC subs who are here to re-duct the house to make the system more efficient. |
| Fri, Feb 13 | 4:00 A.M. |
Ipswich Factory Built
NH Create (11.4)
Kevin gives a full progress tour. Rainwater management is discussed, and a harvesting system is installed. |
| Fri, Feb 13 | 8:00 A.M. |
Ipswich New Life
NH Create (11.4)
A granite veneer water table is installed. The old roof boards are installed on the ceiling of the new ell. |
| Fri, Feb 13 | 2:00 P.M. |
Ipswich New Life
NH Create (11.4)
A granite veneer water table is installed. The old roof boards are installed on the ceiling of the new ell. |
| Fri, Feb 13 | 5:00 P.M. |
Ipswich Rebuilding Centuries
NHPBS (11.1)
The newly restored timber frame structure is reassembled on site. |
| Sat, Feb 14 | 4:00 A.M. |
Ipswich New Life
NH Create (11.4)
A granite veneer water table is installed. The old roof boards are installed on the ceiling of the new ell. |
| Sat, Feb 14 | 8:30 A.M. |
Needham Reduce, Reside, Recycle
NH Create (11.4)
Kevin and Charlie work together to remove aluminum siding from the house. |
| Sat, Feb 14 | 3:00 P.M. |
Needham Reduce, Reside, Recycle
NH Create (11.4)
Kevin and Charlie work together to remove aluminum siding from the house. |
| Sat, Feb 14 | 4:30 P.M. |
Needham Getting Our Ducts in a Row
NHPBS (11.1)
Richard meets with the HVAC subs who are here to re-duct the house to make the system more efficient. |
| Mon, Feb 16 | 8:00 A.M. |
Needham Getting Our Ducts in a Row
NH Create (11.4)
Richard meets with the HVAC subs who are here to re-duct the house to make the system more efficient. |
| Mon, Feb 16 | 2:00 P.M. |
Needham Getting Our Ducts in a Row
NH Create (11.4)
Richard meets with the HVAC subs who are here to re-duct the house to make the system more efficient. |
| Tue, Feb 17 | 4:00 A.M. |
Needham Getting Our Ducts in a Row
NH Create (11.4)
Richard meets with the HVAC subs who are here to re-duct the house to make the system more efficient. |
| Tue, Feb 17 | 8:00 A.M. |
Ipswich Look-Alike
NH Create (11.4)
Finishing touches are revealed. New wide plank floorboards mimic the look of the original flooring. |
| Tue, Feb 17 | 2:00 P.M. |
Ipswich Look-Alike
NH Create (11.4)
Finishing touches are revealed. New wide plank floorboards mimic the look of the original flooring. |
| Tue, Feb 17 | 5:00 P.M. |
Needham Getting Our Ducts in a Row
NHPBS (11.1)
Richard meets with the HVAC subs who are here to re-duct the house to make the system more efficient. |
| Wed, Feb 18 | 4:00 A.M. |
Ipswich Look-Alike
NH Create (11.4)
Finishing touches are revealed. New wide plank floorboards mimic the look of the original flooring. |
| Wed, Feb 18 | 8:00 A.M. |
Ipswich A Period Restoration
NH Create (11.4)
The modest 1720's gambrel has been restored. From the front, not much has changed; except for the color; but towards the rear, a new ell and barn element make for a dramatic transformation. |
| Wed, Feb 18 | 2:00 P.M. |
Ipswich A Period Restoration
NH Create (11.4)
The modest 1720's gambrel has been restored. From the front, not much has changed; except for the color; but towards the rear, a new ell and barn element make for a dramatic transformation. |
| Wed, Feb 18 | 5:00 P.M. |
Ipswich Exposing Problems
NHPBS (11.1)
A warm roof is installed to keep the cold out. New framing poses plumbing challenges. |
| Thu, Feb 19 | 4:00 A.M. |
Ipswich A Period Restoration
NH Create (11.4)
The modest 1720's gambrel has been restored. From the front, not much has changed; except for the color; but towards the rear, a new ell and barn element make for a dramatic transformation. |
| Thu, Feb 19 | 8:00 A.M. |
Brookline Mid-century Modern House Mid-century Modern Makeover
NH Create (11.4)
Tommy and Kevin cruise around Brookline in a '57 Chevy before rolling up to the latest project: a lackluster 1957 mid-century modern house in need of a total overhaul. |
| Thu, Feb 19 | 2:00 P.M. |
Brookline Mid-century Modern House Mid-century Modern Makeover
NH Create (11.4)
Tommy and Kevin cruise around Brookline in a '57 Chevy before rolling up to the latest project: a lackluster 1957 mid-century modern house in need of a total overhaul. |
| Thu, Feb 19 | 5:00 P.M. |
Ipswich First Things First
NHPBS (11.1)
Rotted sills are repaired before the new clapboards are installed. |
| Fri, Feb 20 | 12:00 A.M. | This Old House NHPBS (11.1) |
| Fri, Feb 20 | 4:00 A.M. |
Brookline Mid-century Modern House Mid-century Modern Makeover
NH Create (11.4)
Tommy and Kevin cruise around Brookline in a '57 Chevy before rolling up to the latest project: a lackluster 1957 mid-century modern house in need of a total overhaul. |
| Fri, Feb 20 | 8:00 A.M. |
Brookline Mid-century Modern House Next Generation Demolition
NH Create (11.4)
While old fixtures are salvaged and asbestos is removed at the house, Norm, Richard and Kevin head back to where it all began 40 years ago, in Dorchester, Massachusetts. |
| Fri, Feb 20 | 2:00 P.M. |
Brookline Mid-century Modern House Next Generation Demolition
NH Create (11.4)
While old fixtures are salvaged and asbestos is removed at the house, Norm, Richard and Kevin head back to where it all began 40 years ago, in Dorchester, Massachusetts. |
| Fri, Feb 20 | 5:00 P.M. |
Ipswich Factory Built
NHPBS (11.1)
Kevin gives a full progress tour. Rainwater management is discussed, and a harvesting system is installed. |
| Sat, Feb 21 | 4:00 A.M. |
Brookline Mid-century Modern House Next Generation Demolition
NH Create (11.4)
While old fixtures are salvaged and asbestos is removed at the house, Norm, Richard and Kevin head back to where it all began 40 years ago, in Dorchester, Massachusetts. |
| Sat, Feb 21 | 8:30 A.M. |
Needham Getting Our Ducts in a Row
NH Create (11.4)
Richard meets with the HVAC subs who are here to re-duct the house to make the system more efficient. |
| Sat, Feb 21 | 3:00 P.M. |
Needham Getting Our Ducts in a Row
NH Create (11.4)
Richard meets with the HVAC subs who are here to re-duct the house to make the system more efficient. |
| Sat, Feb 21 | 4:30 P.M. | This Old House NHPBS (11.1) |
| Mon, Feb 23 | 8:00 A.M. | This Old House NH Create (11.4) |
| Mon, Feb 23 | 2:00 P.M. | This Old House NH Create (11.4) |
| Tue, Feb 24 | 4:00 A.M. | This Old House NH Create (11.4) |
| Tue, Feb 24 | 8:00 A.M. |
Brookline Mid-century Modern House Apprentices in Sill School
NH Create (11.4)
Norm teaches the apprentices how to lay a sill on a new foundation, while Richard scopes the sewer to see what might be lurking inside. |
| Tue, Feb 24 | 2:00 P.M. |
Brookline Mid-century Modern House Apprentices in Sill School
NH Create (11.4)
Norm teaches the apprentices how to lay a sill on a new foundation, while Richard scopes the sewer to see what might be lurking inside. |
| Tue, Feb 24 | 5:00 P.M. | This Old House NHPBS (11.1) |
| Wed, Feb 25 | 4:00 A.M. |
Brookline Mid-century Modern House Apprentices in Sill School
NH Create (11.4)
Norm teaches the apprentices how to lay a sill on a new foundation, while Richard scopes the sewer to see what might be lurking inside. |
| Wed, Feb 25 | 4:30 A.M. |
Atlanta Welcome to Atlanta
NHPBS (11.1)
The crew heads South to Atlanta, GA where work on an 1890s Victorian with rich history is about to begin. |
| Wed, Feb 25 | 8:00 A.M. |
Brookline Mid-century Modern House: Beam Me Up Tommy
NH Create (11.4)
The foundation of the house has no footings, so Mark McCullough pours a buttress. |
| Wed, Feb 25 | 2:00 P.M. |
Brookline Mid-century Modern House: Beam Me Up Tommy
NH Create (11.4)
The foundation of the house has no footings, so Mark McCullough pours a buttress. |
| Wed, Feb 25 | 5:00 P.M. |
Ipswich New Life
NHPBS (11.1)
A granite veneer water table is installed. The old roof boards are installed on the ceiling of the new ell. |
| Thu, Feb 26 | 4:00 A.M. |
Brookline Mid-century Modern House: Beam Me Up Tommy
NH Create (11.4)
The foundation of the house has no footings, so Mark McCullough pours a buttress. |
| Thu, Feb 26 | 8:00 A.M. |
Brookline Mid-century Modern House: Norm Revisits a Skylight
NH Create (11.4)
Kevin meets electrician Heath Eastman to learn about in-counter outlets. |
| Thu, Feb 26 | 2:00 P.M. |
Brookline Mid-century Modern House: Norm Revisits a Skylight
NH Create (11.4)
Kevin meets electrician Heath Eastman to learn about in-counter outlets. |
| Thu, Feb 26 | 5:00 P.M. |
Ipswich Look-Alike
NHPBS (11.1)
Finishing touches are revealed. New wide plank floorboards mimic the look of the original flooring. |
| Fri, Feb 27 | 12:00 A.M. |
Needham Pouring It On
NHPBS (11.1)
Kevin and Tom remove and save the kitchen cabinets for reuse. |
| Fri, Feb 27 | 4:00 A.M. |
Brookline Mid-century Modern House: Norm Revisits a Skylight
NH Create (11.4)
Kevin meets electrician Heath Eastman to learn about in-counter outlets. |
| Fri, Feb 27 | 8:00 A.M. |
Brookline Mid-century Modern House: Stone Cold Pavers
NH Create (11.4)
Jenn and the homeowners select pavers for hardscape. |
| Fri, Feb 27 | 2:00 P.M. |
Brookline Mid-century Modern House: Stone Cold Pavers
NH Create (11.4)
Jenn and the homeowners select pavers for hardscape. |
| Fri, Feb 27 | 5:00 P.M. |
Ipswich A Period Restoration
NHPBS (11.1)
The modest 1720's gambrel has been restored. From the front, not much has changed; except for the color; but towards the rear, a new ell and barn element make for a dramatic transformation. |
| Sat, Feb 28 | 4:00 A.M. |
Brookline Mid-century Modern House: Stone Cold Pavers
NH Create (11.4)
Jenn and the homeowners select pavers for hardscape. |
| Sat, Feb 28 | 8:30 A.M. | This Old House NH Create (11.4) |
| Sat, Feb 28 | 3:00 P.M. | This Old House NH Create (11.4) |
Watch This Old House - Clips, Episodes & Previews
This Old House By Episode
NHPBS Over-the-Air Broadcast
WENH-TV Ch. 11 Durham
WLED-TV Ch. 48 Littleton
WEKW-TV Ch. 18 Keene
W50DP-D Ch. 50 Hanover
W34DQ-D Ch. 34 Pittsburg
NHPBS Five Channels
NHPBS - 11.1
Explore - 11.2
World - 11.3
Create - 11.4
Kids - 11.5
All of our channels and NHK World Japan are streaming LIVE ONLINE and on the PBS App, available on most devices.
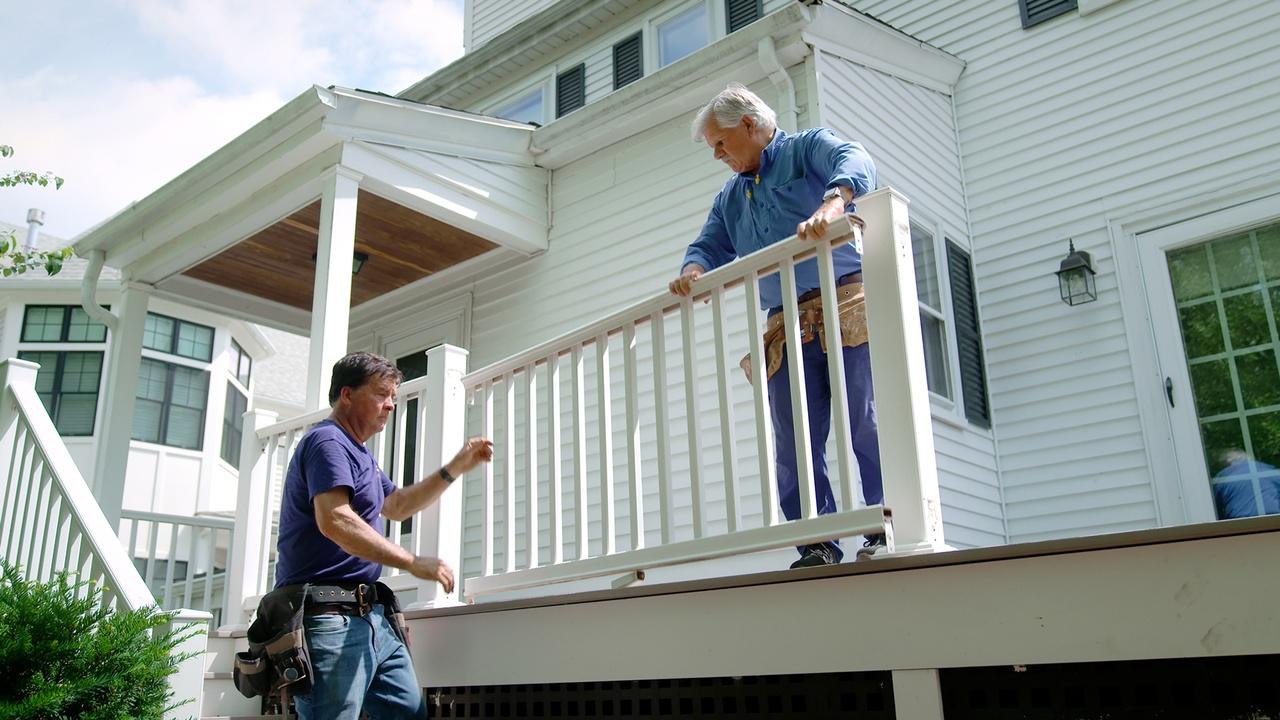

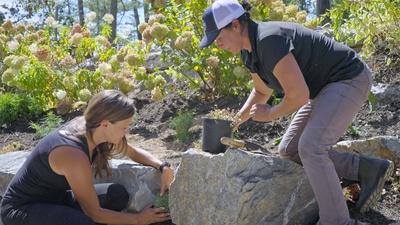
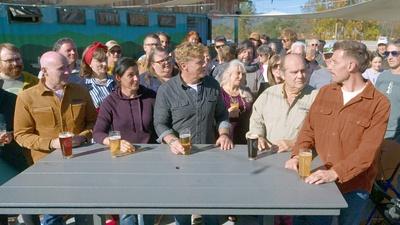
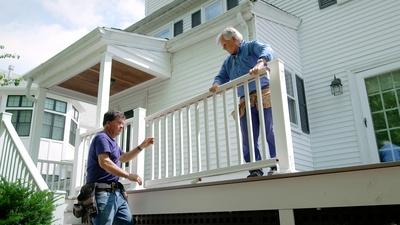































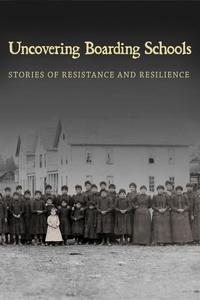











![American Masters | Marlee Matlin: Not Alone Anymore [ASL]](https://image.pbs.org/contentchannels/4/DQonQiQxfoWZiaPvAsVCw.jpg.resize.200x300.jpg)

